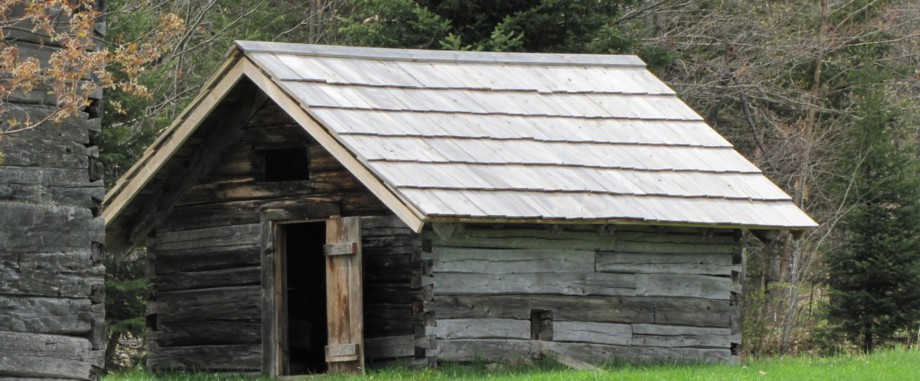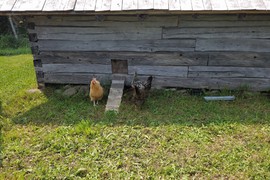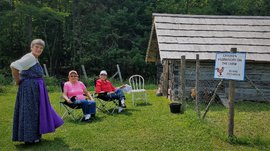
Chicken Coop (Kanakoppi)
The log chicken coop, ten feet by thirteen feet, contains two rooms. One room has roosts and laying boxes, and a second room is used for feed storage and for chicks. The log walls have full dove tailed corner notches and gable ends are of tightly fitted logs. A ridge pole connects the two gable ends. Five sets of rafters carry the weight of pine boards and hand shaved shingles. Two stationary four light windows face south into the chicken yard. A board ceiling is covered by two inches of soil for insulation. Acess to the chicken coop is from the east end door, which has a window in it. ('Askel' Means Step by Gene Meier)


