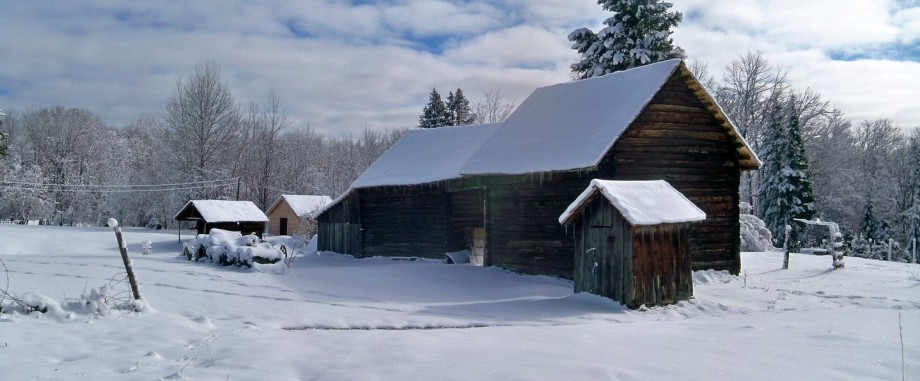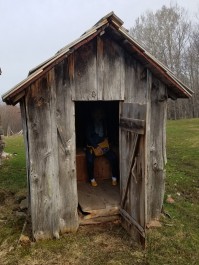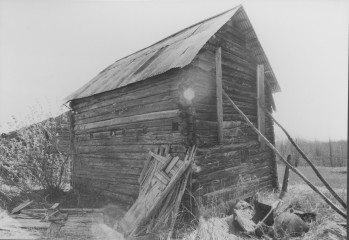
Outhouse (Ulkorakennus)
The original outhouse was a three sided five foot by five foot shed roof pole frame building attached to the southwest corner of the cattle barn. The two-holer had walls and roof covered with a double layer of long hand split cedar shingles. The toilet seat was carved from a hand-hewn board. ('Askel' Means Step by Gene Meier)


