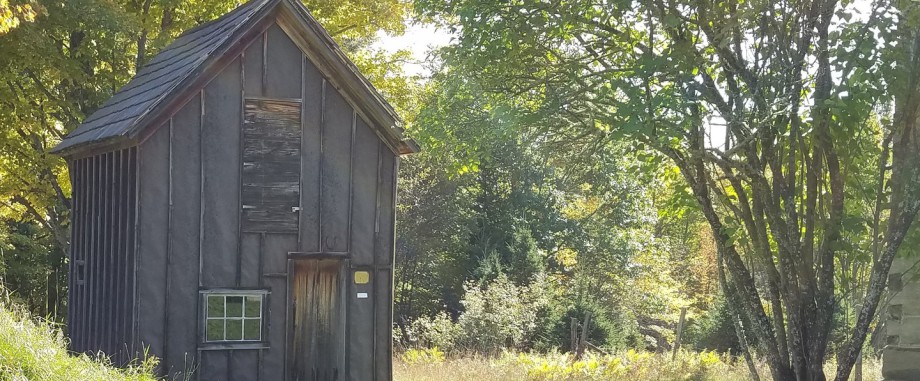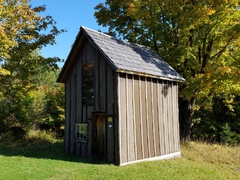
Granary (Aitta)
The granary (aitta) is a two story narrow two by four stud constructed storage building. Twelve feet by fourteen feet. A single layer of horizontal pine boards is the exterior siding. The roof is made of two by four rafters, pine board sheathing, and sawn shingles. Second floor window openings are mounted at each gable end. The first floor area is constructed of two inch thick planks. A single vertical board door gives access in the west wall. The floor is on joists that are free floating on the soil. A horizontal window is mounted north of the door in the west wall. An aitta is a typically Finnish free standing storage building. ('Askel' Means Step by Gene Meier)

