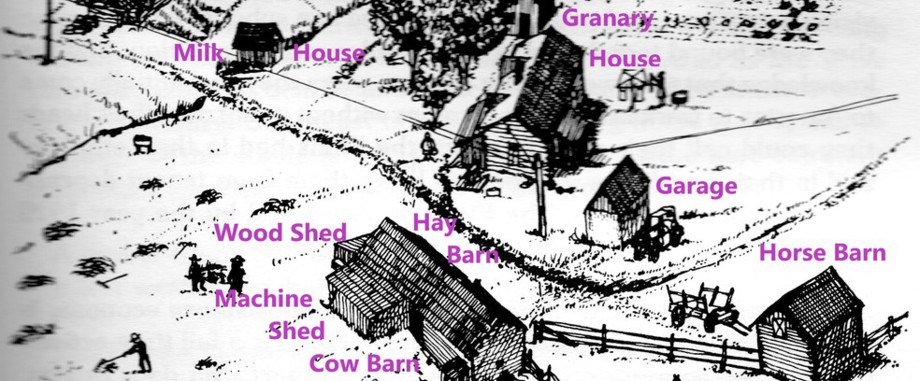
Garage (autotalli)
The garage was a timber frame vertical pine board sided one car garage that rested on wooden posts. Flattened pole rafters held the rough sewn pine board roof and sawn shingles. The floor was hard packed earth. The building was located approximately south of the home, east of the cow barn, and north of the horse barn. It was in the yard complex with the door facing the cow barn.
There is presently no physical evidence of the garage’s existence, only a few worn out photos. (Edwin 'Bill' Raisanen)
