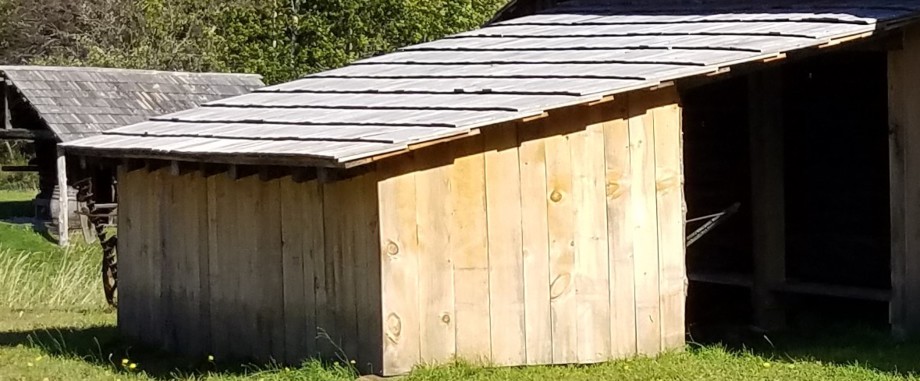
Machine Shed (Liiteri)
The lean-to building on the back of the hay barn was built to provide storage for the machines and tools used in the production of hay, grain, and vegetables. These were mostly simple implements, horse and human powered.

The lean-to building on the back of the hay barn was built to provide storage for the machines and tools used in the production of hay, grain, and vegetables. These were mostly simple implements, horse and human powered.