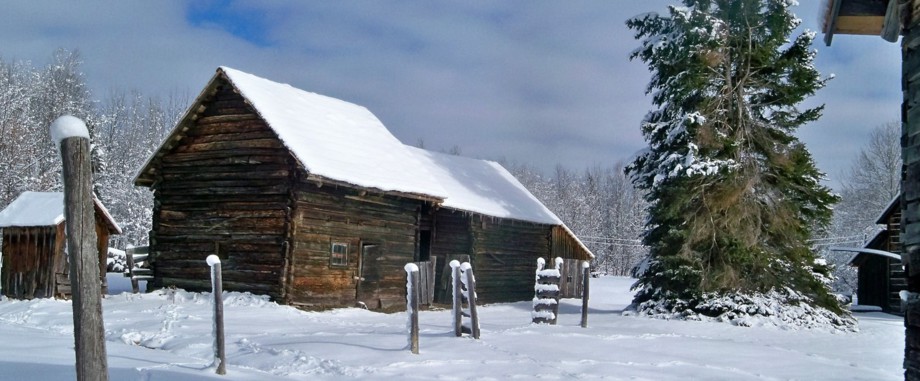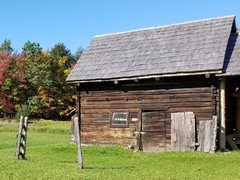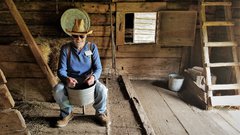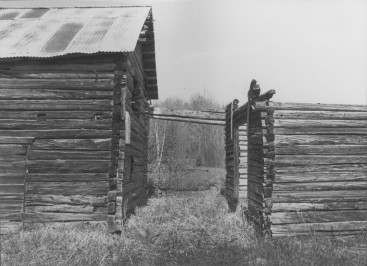
Cow Barn (Paana)
The two story seventeen feet by twenty feet log cattle barn features overhanging box corner notches. Seven sets of roof purlins provide nailing surface for the long hand split shingles and stabilization for the log gable ends. A square pine board air duct exits hot moist air from the five stall first floor barn area up through the second floor hay mow. The foudation is of vertical cedar logs. A liquid manure pit is located under the hand hewn floor planks. Typical Finnish slanting cow stall dividers are made of hewn poles and horizontal planks. A recessed manure trough terminates at the end of the barn beneath the manue clean-out door. Six hewn pine floor joists support a douible layer of of rough sawn pine hay mow flooring. A liquid manure bailout opening is located at ground level on the south end. ('Askel' Means Step by Gene Meier)



