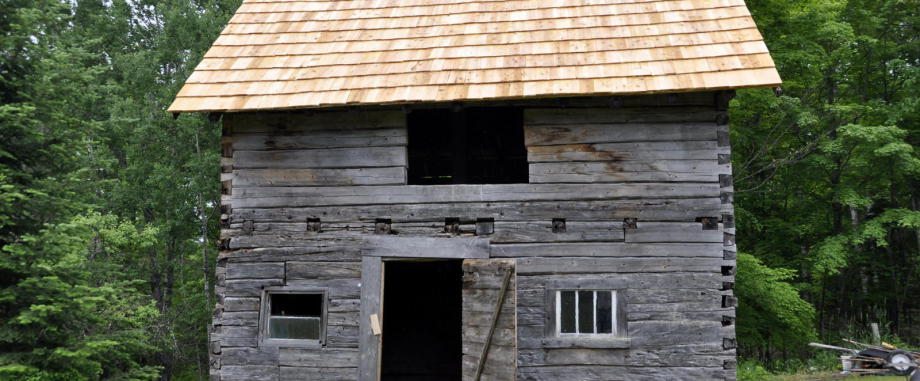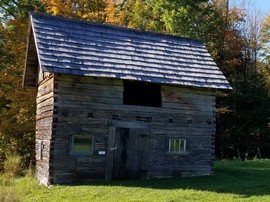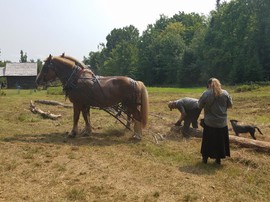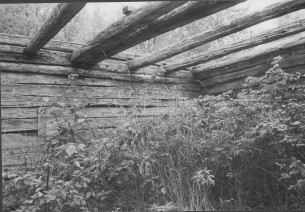
Horse Barn (Talli)
The sixteen foot by twenty foot horse stable is constructed out of tightly fitted pine logs with a full dovetail corner notch. The two story stable contains enough room for six horses and their feed. The tall square structure with balsam rafters and vertical gable end pine boards was partially disassembled to be moved to a neighbor's farm. Eight cedar and pine floor joists hold a pine board hay mow. A manure clean-out door is located on the windowless south wall. The door was enlarged by 1930 to be used as a garage. Sawn cedar shingles over sawn pine boards are used on the roof. A stationary six-light barn sash is mounted in openings in the three remaining walls on the north, west, and east walls. ('Askel' Means Step by Gene Meirer)



